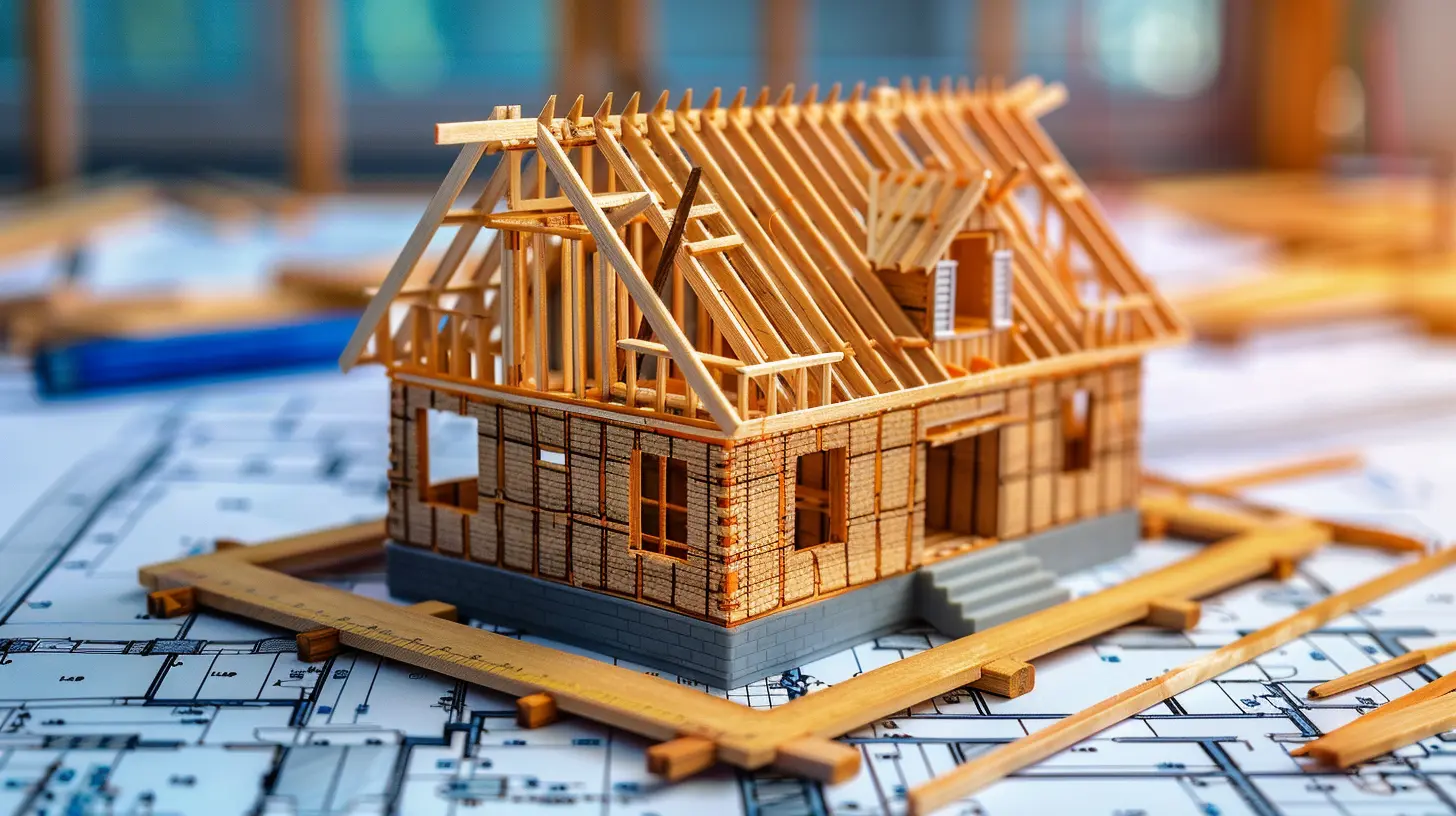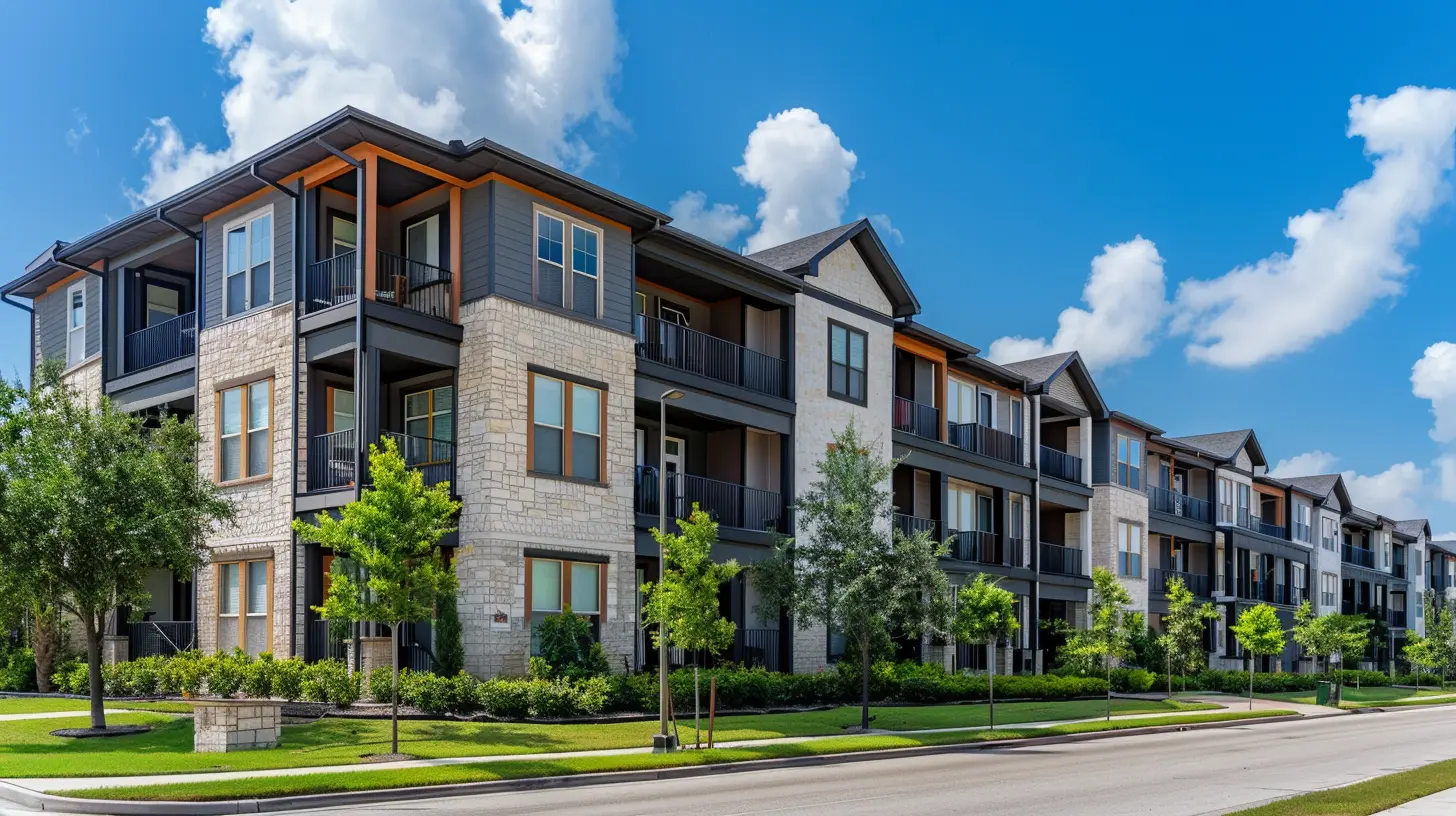Building Height Restrictions: What Zoning Laws May Limit
29 September 2025
Introduction
Ever dreamed of building your own skyscraper, a towering testament to your architectural genius? Well, before you start stacking bricks like a game of Jenga, you might want to check your local zoning laws—because surprise, surprise, building height restrictions might throw a wrench in your plans.
Zoning laws are like that overly cautious friend who always reminds you about speed limits—even when the road is completely empty. They exist to keep cities organized, ensure safety, and prevent one overly ambitious homeowner from turning their suburban bungalow into a 20-story fortress. But what exactly do these zoning laws say about building height? And how do they vary from one location to another?
Let’s dig into the nitty-gritty of building height restrictions and what they mean for your real estate dreams. 
What Are Building Height Restrictions?
Simply put, building height restrictions are regulations that determine how tall a structure can be in a specific area. These laws, often enforced by local zoning ordinances, dictate the maximum vertical limit allowed for homes, commercial buildings, and even sheds (yes, your backyard shed might be subject to these rules too!).But why do these restrictions exist? It’s not just about keeping the skyline looking pretty—although that’s part of it. Height limits help maintain neighborhood aesthetics, control population density, and ensure emergency services can access buildings without needing a fire truck that rivals Godzilla in size. 
The Many Reasons Behind Height Restrictions
1. Keeping the Neighborhood Harmonious
Imagine living in a quaint residential area with charming little homes, only for someone to build a 30-story monstrosity next door. It would be like putting a skyscraper in the middle of a theme park—awkward, out of place, and likely to block all of your sunlight.Municipalities often impose height limits to preserve the character and aesthetic of a neighborhood. After all, nobody wants their cozy cottage overshadowed by a looming glass tower.
2. Preventing the "Great Wall of Buildings" Effect
Ever walked into a city where the buildings are so tall and packed together that you feel like you're in a canyon made of concrete? That’s exactly what zoning laws try to prevent.By limiting height, cities can ensure that streets remain open, airy, and—most importantly—don’t feel like a never-ending tunnel. Sunlight, airflow, and a sense of openness are key factors in urban planning, and height restrictions help maintain them.
3. Traffic and Infrastructure Considerations
Taller buildings bring more people. More people mean more cars, more Uber Eats deliveries, and more general chaos. If an area isn’t equipped with roads, parking, and public transportation options to support an influx of residents or workers, uncontrolled vertical expansion can lead to gridlock nightmares.Zoning laws take transportation and infrastructure into account to avoid turning cities into traffic-infested war zones.
4. Emergency Services Accessibility
Let’s face it—fire trucks and ladders can only reach so high. While modern cities have high-rise firefighting solutions, smaller towns and residential areas may not have the resources to handle skyscraper-sized emergencies.Height restrictions ensure that emergency services can efficiently respond to fires, medical situations, and other crises without needing helicopters or superhero-level acrobatics.
5. Historical and Cultural Preservation
Some cities fiercely protect their historical skylines. You wouldn’t want some glass-and-steel monstrosity towering over the charming, centuries-old buildings in a historic district, right?Many towns and cities impose height restrictions to preserve the historical integrity of an area, ensuring that new developments don’t stick out like a sore thumb. 
How Are Building Heights Measured?
Before you get the idea of building a rooftop swimming pool with a "bonus room" that suspiciously looks like an extra floor, you should know that officials have strict ways to measure building height.Here are some common measurement methods:
- From Ground to Roofline: The most basic way—measure from the base of the building to the highest part of the roof (excluding chimneys or antennas).
- Average Grade Measurement: When a building is on sloped land, officials often take an average of the high and low points to determine the height.
- Stories Count: Some zoning laws cap the number of floors rather than specifying exact height measurements.
Different municipalities may use different methods, so always check local guidelines before breaking out your tape measure. 
Do Height Restrictions Vary by Location?
Absolutely! Just like speed limits are higher on highways than in school zones, different areas have different height restrictions.Residential Areas
Expect stricter height controls here. Most single-family zones restrict homes to one or two stories to maintain a balanced, uniform look. Your dream of building a 10-story mansion in the middle of a suburban cul-de-sac? Probably not happening.Commercial and Downtown Districts
City centers, where high-rises are common, usually have much more flexible height allowances. However, even here, zoning codes might limit how high you can go based on factors like historical preservation efforts, flight paths, or local ordinances.Coastal or Rural Areas
In coastal regions, height restrictions are often imposed to prevent structures from obstructing ocean views. Similarly, rural areas may implement height limits to preserve open landscapes and prevent urban-style development from taking over pastoral settings.Can You Get Around Height Restrictions?
If you’re thinking, “There’s gotta be a loophole,” well… you’re not entirely wrong. While cities take height restrictions seriously, some cases allow for exceptions or variances.Here’s how:
- Variance Requests: You can apply for a zoning variance if you have a strong case. Maybe your property has unique topographic challenges, or a slightly higher building could benefit the community.
- Special Zones & Exceptions: Some city plans allow for taller buildings in designated development zones, especially if they serve a public benefit (such as affordable housing or mixed-use developments).
- Rooftop Structures & Decorative Features: In many cases, spires, rooftop gardens, and decorative features don’t count toward total building height—so you might get away with a little extra elevation.
That said, don’t expect to easily skirt the rules. Zoning boards aren’t known for their sense of humor when it comes to code violations.
Conclusion
Building height restrictions can sometimes feel like an unnecessary buzzkill, especially if you have grand visions of touching the sky with your architectural masterpiece. But in reality, these laws play a crucial role in keeping communities safe, organized, and visually harmonious.Before you break out your blueprints and construction gear, make sure to check your local zoning regulations. Trust me, it’s much easier to work within the rules than to fight city hall—unless you enjoy legal battles and expensive fines.
So, unless you’ve got the next Empire State Building in mind for your backyard, embrace the height restrictions and get creative within the limits. After all, a well-designed home doesn’t have to be tall to stand out—it just has to be smartly built.
all images in this post were generated using AI tools
Category:
Zoning RegulationsAuthor:

Travis Lozano
Discussion
rate this article
1 comments
Cynthia Allen
While building height restrictions aim to preserve community character and safety, they can stifle innovative urban development and exacerbate housing shortages. A balanced approach is essential to foster growth while respecting local environments and concerns.
October 3, 2025 at 4:01 AM

Travis Lozano
Thank you for your insightful comment! Finding a balance between preserving community character and encouraging innovative development is indeed crucial for sustainable urban growth.


